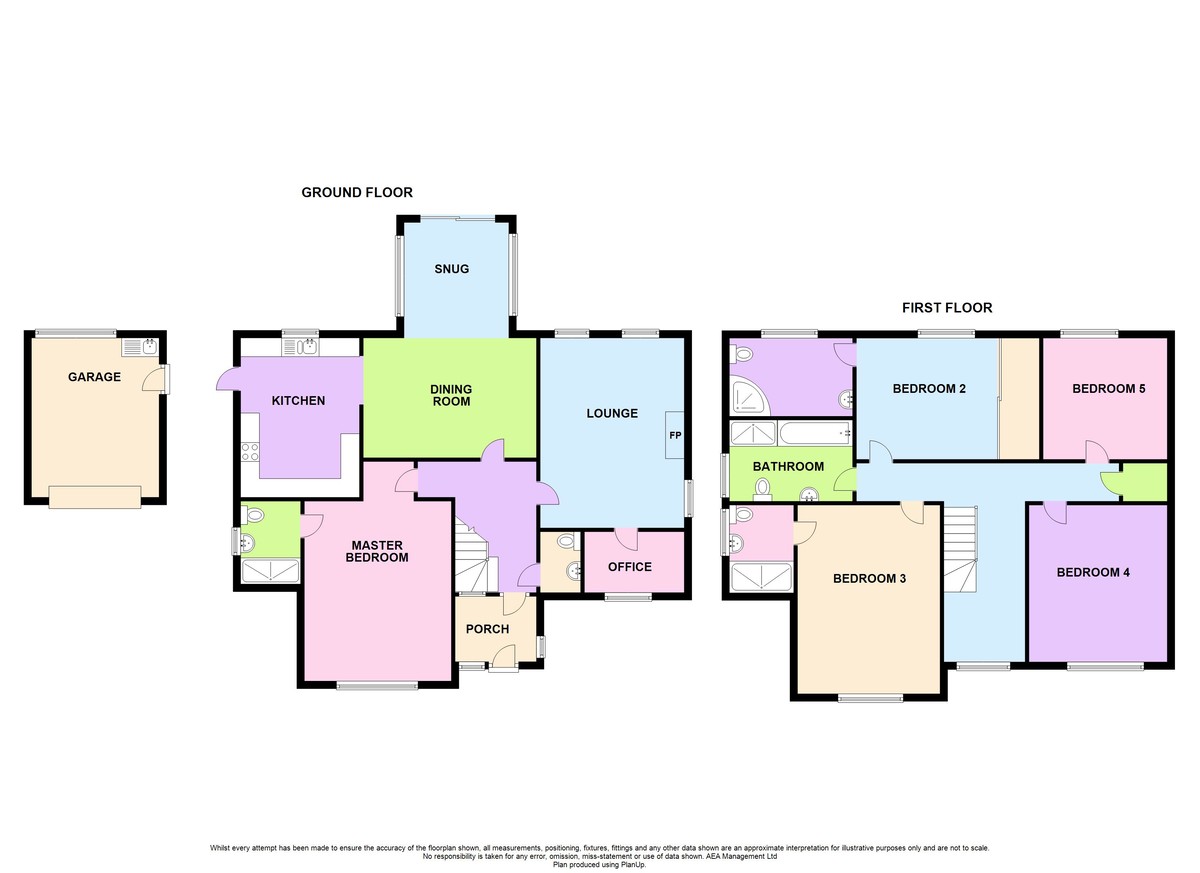A Beautifully Well Presented Five-Bedroom Home in Peaceful Trawscoed – Featuring Private Driveway, Home Office, Sun Room, Garage, and Spacious Garden With Stunning Countryside Views.
-
ENTRANCE PORCH (2.30m x 2.09m) As you enter this beautiful home, step into the welcoming porch area, which leads through a door into the spacious and inviting reception hallway.
ENTRANCE HALLWAY (3.72m x 2.57m) Spacious and light-filled entrance hallway, featuring an original stained glass window that adds charm and character. Neutrally decorated and fully carpeted, the hallway also offers practical built-in storage under the stairs, with communicating doors leading to the master bedroom, downstairs WC, lounge, and dining room.
LOUNGE (5.37m x 4.45m) Boasting high ceilings, exposed beams, and stunning countryside views from every angle, the lounge provides the perfect space for the whole family to gather. With two windows to the rear elevation and one to the side, this bright and airy room is filled with natural light, while a door conveniently leads to the home office.
DINING ROOM (4.38m x 3.56m) Neutrally decorated with a warm ambiance, the dining room is a cosy space that comfortably accommodates a dining table, an archway seamlessly connects to the kitchen.
KITCHEN (4.56m x 2.73m) The kitchen boasts wooden base and eye-level units, worktops, and warm wooden flooring. It is equipped with built-in appliances, including a double oven, a four-ring gas hob, and a sink with a mixer tap. Windows overlooking the rear and side elevations, plus a glass-panelled door that leads to the rear garden and garage.
OFFICE (2.90m x 1.86m) The window overlooking the front creates a bright and inviting atmosphere, making this room an ideal space for those in need of a comfortable home office.
CLOAKROOM (1.87m x 1.45m) The cloakroom features a low flush WC and a hand wash basin, complemented by a privacy window to the front.
DINING ROOM / MASTER BEDROOM (6.24m x 3.16m) This versatile room, currently used as a dining room but previously serving as a master bedroom, features a window to the front elevation, creating a spacious and airy atmosphere. To the right, you are greeted by a modern white en-suite equipped with a shower, toilet, sink, and privacy window.
EN SUITE (2.50m x 1.22m) White suite comprising walk in shower, hand wash basin and low flush WC. Hand towel rail and privacy window.
SUN ROOM (4.60m x 3.29m) The perfect spot to sit and relax, with large windows overlooking the rear garden and picturesque countryside views, allowing you to enjoy the soothing sounds of nature in comfort. It also includes a TV point for added convenience.
FIRST FLOOR Carpeted stairs up to first floor.
LANDING (7.23m x 4.16m) The fantastic landing offers a generous amount of space between the adjoining rooms, creating a bright and airy atmosphere, enhanced by a window overlooking the front and featuring convenient built-in storage.
BEDROOM TWO (4.87m x 3.08m) Neutrally decorated and fully carpeted with window. A bedroom with fantastic deep built in storage (1.35m deep). Door to ensuite.
EN SUITE (2.75m x 2.32m) Walk in shower, low flush WC and hand wash basin. Privacy window.
BEDROOM THREE (5.40m x 3.17m) Window overlooking the front, the room features neutral décor and carpeting that adds warmth and comfort to the space.
ENSUITE (2.51m x 1.22m) Walk in shower, low flush WC and hand wash basin. Privacy window.
BEDROOM FOUR (4.50m x 3.08m) The fourth bedroom, a spacious double, is illuminated by a large window and is neutrally decorated with carpeting to floor.
BEDROOM FIVE (3.25m x 2.76m) Another double bedroom neutrally decorated and fully carpeted. Window to rear.
BATHROOM / SHOWER ROOM (2.91m x 2.43m)
The main bathroom features a bath, walk-in shower, low flush WC, and hand wash basin, Enhanced by a frosted glass window for privacy.
EXTERIOR This beautiful home is surrounded by stunning countryside, featuring trees and mountains, with a generous lawn that offers plenty of space for outdoor furniture. At the front of the property, a spacious parking area accommodates up to six vehicles, ensuring convenience for residents and guests alike.
GARAGE (6.69m x 3.56m) This versatile space is fantastic for storage and offers endless possibilities for the next owner to create whatever they envision. Currently utilized as a storage and utility area, it features plumbing for a washer and dryer and is fully electric, complete with an up-and-over door for easy access.
IMPORTANT INFORMATION
TENURE
Freehold
SERVICES This property is connected to mains electric and water and features oil central heating, along with double-glazed windows throughout.
ADDITIONAL INFORMATION The property enjoys the comfort of mains oil central heating and is conveniently located approx. 8.8 miles from the bustling town center of Aberystwyth, ensuring easy access to amenities and attractions while offering a peaceful residential retreat. The property features TV and Broadband power point and enjoys comprehensive 4G coverage across all mobile networks.
MONEY LAUNDERING REGULATIONS 2024 – Intending purchasers will be required to provide identification documentation at a later stage, and we kindly ask for your cooperation to avoid any delays in finalizing the sale. Please note, there will be a charge of £25 per person for this service.
VIEWINGS
Accompanied. Call 01970 636000 or contact sales@alexanders-online.co.uk for more information.
COPYRIGHT
© 2024 by Alexanders Estate Agency. All rights reserved. This publication or any portion thereof may not be reproduced or used in any manner whatsoever without the express written permission of the publisher, except for the use of brief quotations in a property review.
£580,000
5 4 3
- DETACHED
- SPACIOUS
- PRIVATE DRIVEWAY
- GARAGE
- LARGE REAR GARDEN
- SUN ROOM
- OFFICE
- VILLAGE LOCATION
- CONNECTED TO MAINS WATER & ELECTRIC
- FREEHOLD

Related Properies

































