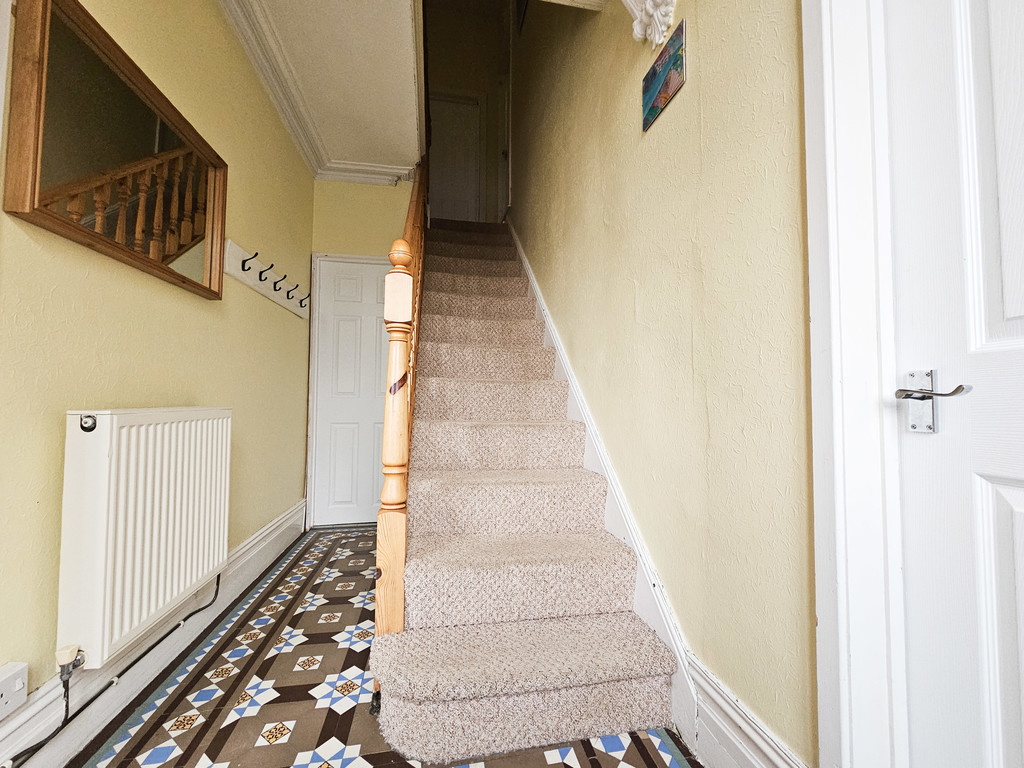2700.69
-
INTRODUCTION Set in an enviable position on Banadl Road, this delightful detached three-bedroom home offers breath-taking views over Aberystwyth and the stunning coastline. Designed for comfortable family living, the property features light-filled interiors, including a well-equipped kitchen, inviting living areas, and a low maintenance garden perfect for relaxation or entertaining. Ideally located just a short distance from local amenities, excellent schools, and convenient transport links, this home combines charm, practicality, and an unbeatable setting, making it a fantastic opportunity for those seeking the best of Aberystwyth living.
ENTRANCE The property is entered through a wooden glass-panelled front door that leads into the hallway.
HALLWAY (1.58m x 3.91m) The hallway retains original features, including the original flooring, and is equipped with a wall-mounted radiator and power points. Stairs lead to the first floor, while doors provide access to:
KITCHEN / DINER (5.46m x4.74m) The heart of the home is the well-designed kitchen/diner, featuring a bay window to the front elevation. Wall-mounted radiator and vinyl flooring throughout. The kitchen is equipped with wooden base and eye-level units, a stainless steel sink with mixer tap, a built-in Neff oven, and a four-ring gas hob. There is plumbing for both a washing machine and a dishwasher, with a large window overlooking the rear elevation. A convenient door provides access to the hallway, while another door leads to a porch area, which in turn opens to the rear patio.
LOUNGE (5.46m x 3.10m) Lounge features laminate flooring and is enhanced by a bay window to the front elevation, along with a large window to the rear. The room is equipped with a wall-mounted radiator, power points, and a gas fire with a surround.
STAIRS LEAD TO THE FIRST FLOOR;
LANDING ( 1.58m x .11m) The landing provides access to the loft, with doors leading to:
W.C Tiling throughout, with a window to the side providing natural light. It is fitted with a radiator and a low flush W.C.
BEDROOM THREE (3.43m x 2.42m) This room could be utilised as either a bedroom or a home office. It features carpeted flooring, a radiator, and windows to the rear and side, along with power points.
BATHROOM The bathroom is fully tiled throughout, with tiled flooring. Featuring a bath with a shower above, a walk-in shower with a glass surround, a radiator, and a hand wash basin. Large window to the rear offers distant sea views.
MASTER BEDROOM (2.85m x 3.58m) Two windows to the front elevation, carpeted flooring, and a wall mounted radiator.
BEDROOM TWO (2.95m x 3.44m) Window to the front elevation, carpeted flooring, a wall-mounted radiator, and an original open fireplace.
PORCH The porch provides access to the rear garden and houses the gas combi boiler.
EXTERNALLY The property features a low-maintenance patio garden alongside a separate side garden with a grass area. A garage attached to the house with a single door entry at the back and double doors at the front. Side access leads to the patio area from the front of the property. The garden offers spectacular views across Aberystwyth.
IMPORTANT INFORMATION
TENURE
Freehold
SERVICES Mains electric, water and drainage connected, Gas central heating.
ADDITIONAL INFORMATION The property enjoys the comfort of gas central heating and is conveniently located in Aberystwyth, ensuring easy access to amenities and attractions The property features TV and Broadband power points and enjoys comprehensive 4G coverage across all mobile networks.
MONEY LAUNDERING REGULATIONS 2025 – Intending purchasers will be required to provide identification documentation at a later stage, and we kindly ask for your cooperation to avoid any delays in finalizing the sale. Please note, there will be a charge of £25 per person for this service.
VIEWINGS
Accompanied. Call 01970 636000 or contact sales@alexanders-online.co.uk for more information.
COPYRIGHT
© 2025 by Alexanders Estate Agency. All rights reserved. This publication or any portion thereof may not be reproduced or used in any manner whatsoever without the express written permission of the publisher, except for the use of brief quotations in a property review.
£385,000
3 1 1
- DETACHED
- PERIOD PROPERTY
- GAS CENTRAL HEATING
- CLOSE TO ALL LOCAL AMENITIES
- SHORT WALK TO ABERYSTWYTH TOWN CENTER
- LOW MAINTENANCE GARDEN
- FANTASTIC VIEWS
- CONNECTED TO MAINS WATER & ELECTRIC
- FREEHOLD
- COUNCIL TAX BAND E

Related Properies































