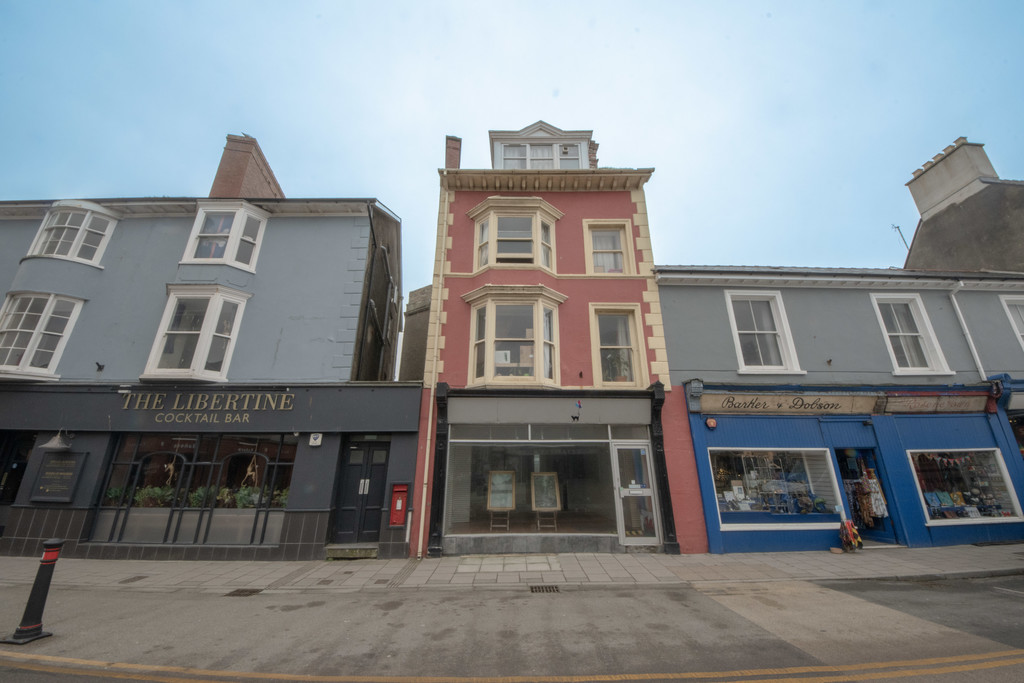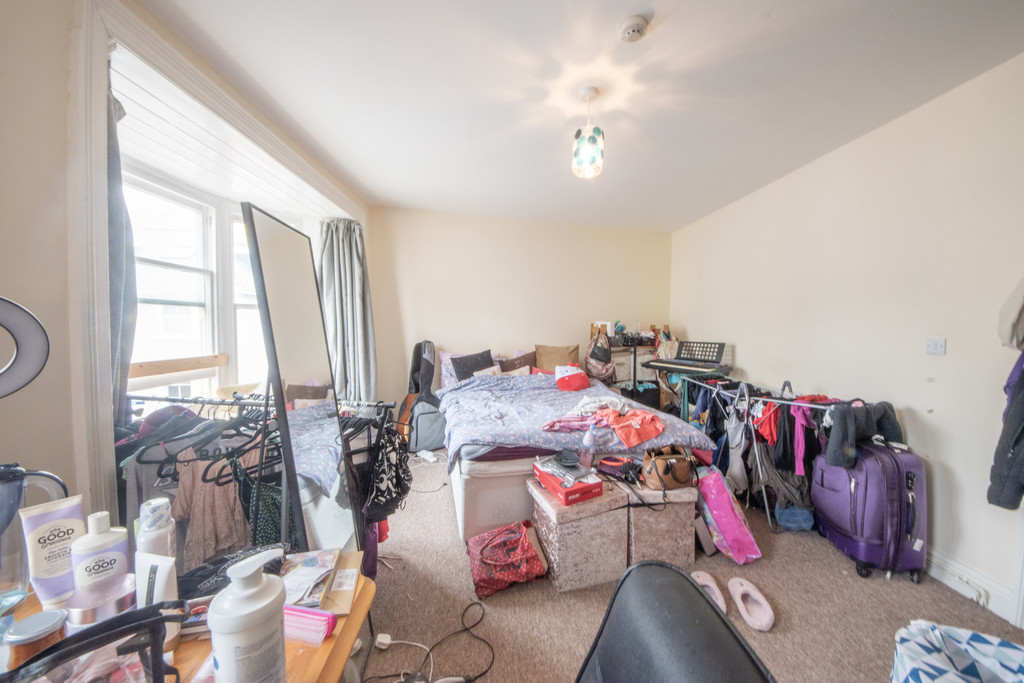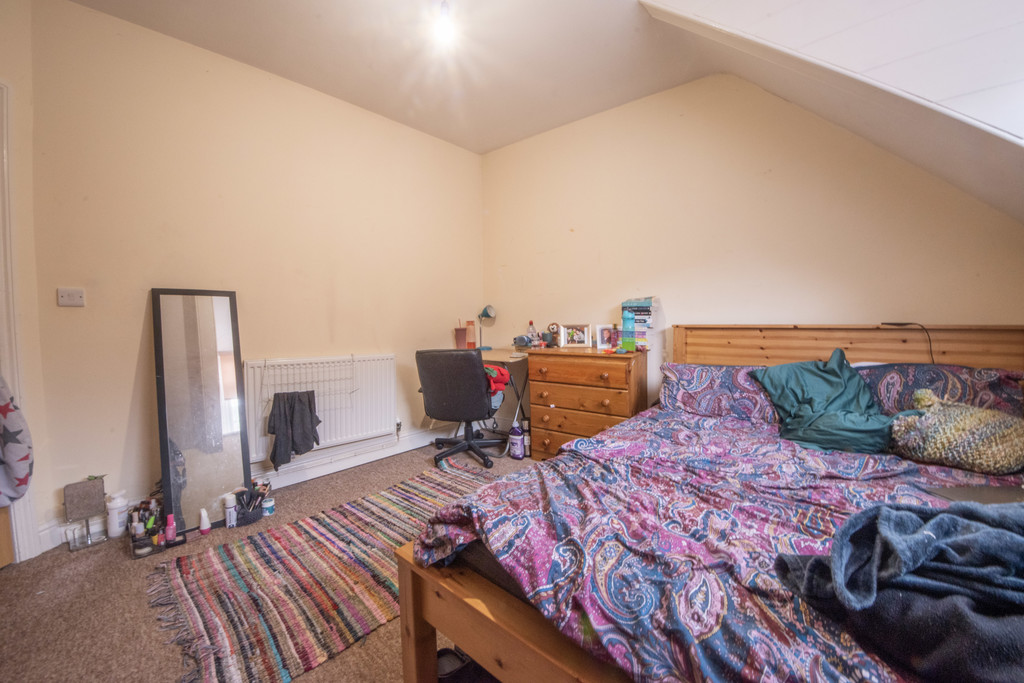Terrace Road, Aberystwyth
COMMERCIAL PROPERTY – SHOP AND TOWN CENTRE FLAT
-
RETAIL PREMISES – GROUND FLOOR Shop premises with large full floor to ceiling window frontage, kitchenette, toilet and basement with separate access from residential property.
RESIDENTIAL ACCOMMODATION ENTRANCE HALLWAY
Front door is accessed via the side of the property. Stairs leading up to first floor. Under stairs storage cupboard.HALLWAY Communicating doors to Utility room, kitchen and living room. Stairs leading to second floor.
UTILITY ROOM 7′ 1" x 10′ 5" (2.17m x 3.19m) Gas fired boiler, space and plumbing for washing machine and tumble dryer. Window to rear.
KITCHEN 10′ 7" x 9′ 9" (3.24m x 2.98m) Range of base and eye level units. Stainless steel sink and drainer with mixer tap over. Space for free standing fridge/freezer. Electric cooker and hob with extractor hood over. Window to side of property.
LIVING ROOM 11′ 5" x 15′ 3" (3.5m x 4.66m) Large bay window with sea views and additional window flooding the space with natural light.
BEDROOM 1 10′ 7" x 10′ 0" (3.25m x 3.05m) Spacious double bedroom with two windows, one a bay, facing the front of the property.
BEDROOM 2 11′ 7" x 15′ 9" (3.54m x 4.81m) Neutrally decorated double bedroom with window to the rear.
BEDROOM 3 10′ 2" x 9′ 11" (3.11m x 3.03m) Double bedroom with window to the front
BEDROOM 4 11′ 6" x 9′ 11" (3.52m x 3.03m) Double bedroom with window to the rear.
BATHROOM 11′ 10" x 5′ 6" (3.62m x 1.68m) White suite comprising of hand basin, low flush WC and shower cubicle. Window to the front.
£325,000
4 1 1
- SHOP WITH ACCOMODATION ABOVE
- POPULAR SEASIDE LOCATION
- INVESTMENT OPPORTUNITY
- TOWN CENTRE
- PREVIOUSLY SUCCESSFUL LET

Related Properies














