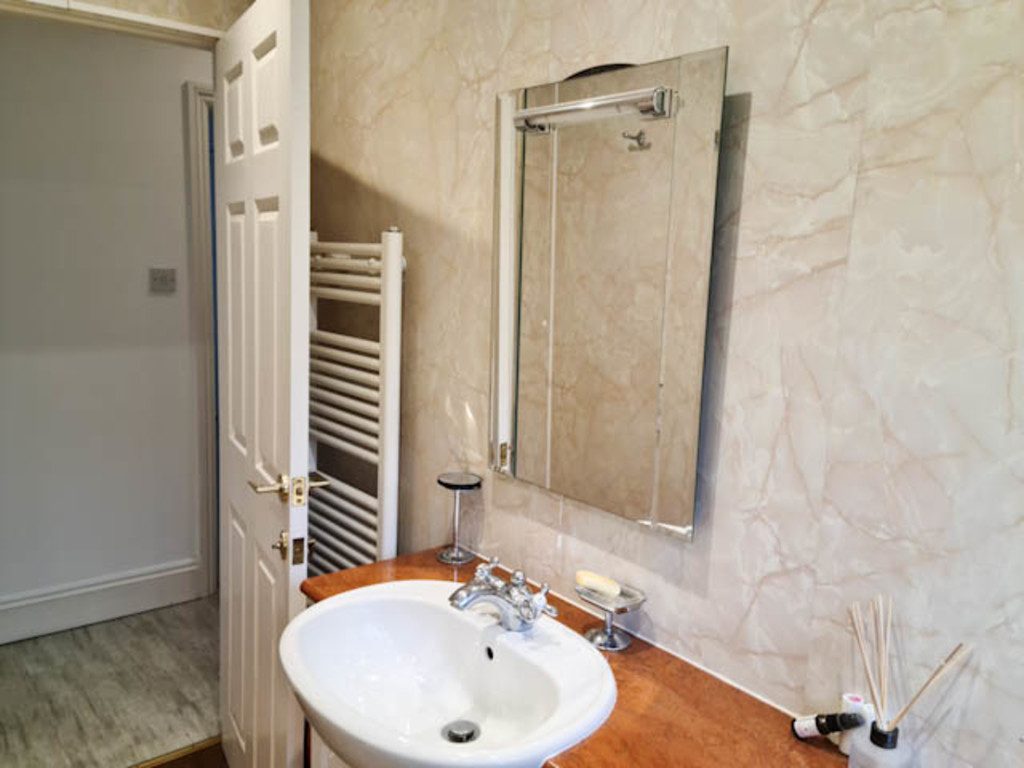Elysian Grove
Spacious 4-bed bungalow with garage closed to Aberystwyth town center.
-
LOUNGE 19′ 11" x 12′ 11" (6.09m x 3.95m) A spacious area with a large double glazed UPVC window to front elevation providing views of Aberystwyth town. Radiator and power points. To the rear of the room is an open plan dining area with double doors to the rear elevation of the property. Communicating doors lead to the kitchen and conservatory.
DINING AREA 12′ 4" x 6′ 0" (3.78m x 1.85m) This area is located to the front of the property and is entered through an open archway from the lounge, large glazed door and glazed sidelights leading to the front garden.
CONSERVATORY 6′ 6" x 8′ 9" (2l86m x 2.68m) The conservatory can be entered inside the property through a door from the lounge. The conservatory comprises of double glazed white UPVC windows all round, double glazed French doors leading to the front garden, polycarbonate glazed roof, mosaic pattern flooring.
KITCHEN 11′ 8" x 11′ 8" (3.58m x 3.56m) The kitchen is located to the rear of the property and benefits from a double glazed white UPVC window to the rear elevation with views of the back of the property. A white UPVC door to the rear of the kitchen leads you to steps that go down to the rear garden area and utility room and garage. The kitchen consists of white base level and eye level units, marble effect worktop, Neff appliances including a built in oven, microwave, electric hob, extractor fan and a stainless steel sink and drainer. Built in cupboard housing the hot water tank.
HALLWAY Hallway has communicating doors to main bathroom and all bedrooms;
BATHROOM Bathroom has double opaque windows to the front elevation providing privacy, marble effect wall panelling and tiled flooring. The bathroom comprises of a low flush W.C and white wash hand basin with built in vanity unit below, white bath with an overhead shower and sliding glass doors. There is also a white double towel heater located just behind the door.
MASTER BEDROOM 14′ 7" x 10′ 11" (4.47m x 3.33m) Double glazed large UPVC window to the front elevation looking out to the side of the property with radiator beneath. The master bedroom benefits from a very spacious built in wardrobe providing plenty of storage for clothing or other items.
BEDROOM 2 13′ 2" x 11′ 6" (4.02m x 3.51m) The front double bedroom benefits from a double glazed UPVC window that looks out to the side elevation of the property overlooking the drive. Two large built in double wardrobes.
EN SUITE Brown marble effect wall panelling, contemporary tiles to floor and opaque single double glazed window to the front. The suite comprises a low flush white W.C, White wash hand basin and built in vanity unit underneath. A walk in power shower is located in the corner of the en-suite and benefits from several body jets and a folding seat.
OUTSIDE OF PROPERTY The outside of this lovely bungalow consists of a tarmac patio area and ample space to park several vehicles. A wooden five bar gate to the front of the property, flower beds to the front elevation and mature trees, small side lawn leading down from the conservatory.
GARAGE Entrance to the garage through the up and over garage door or through the UPVC door to the side. The garage is a spacious area that could easily be converted into another room of your choice, subject to the necessary planning permissions. A door to the rear of the garage leads into the utility room with various power points and kitchen units installed, also plumbing for washing machine or other white goods.

Related Properies
































