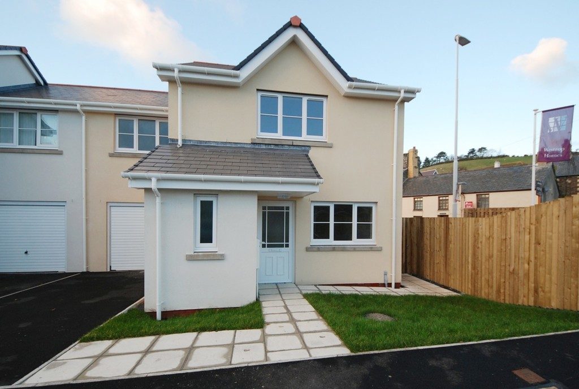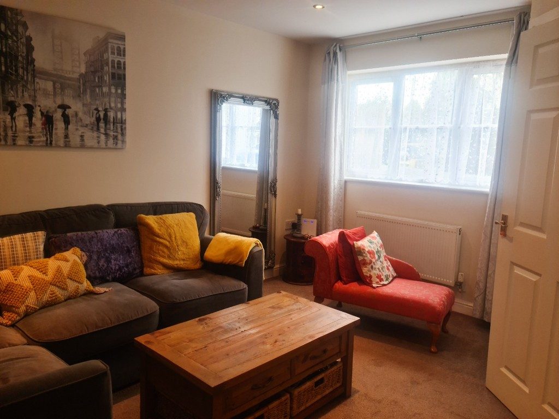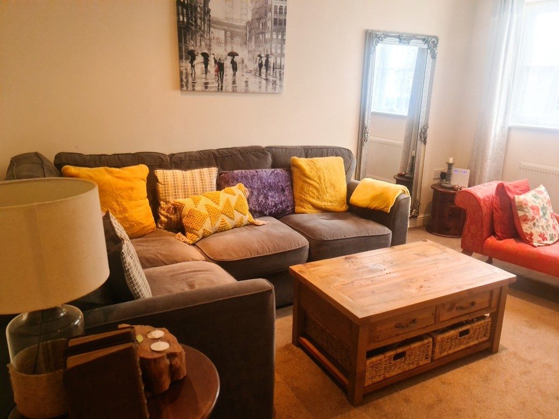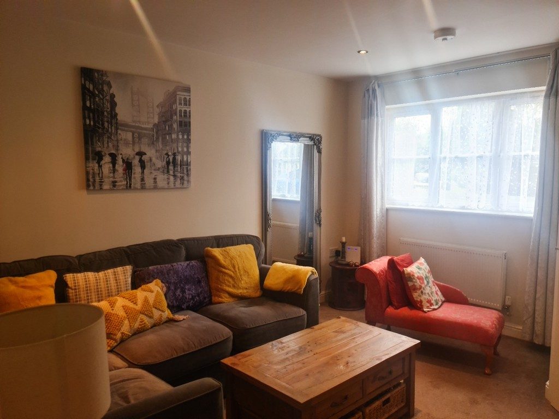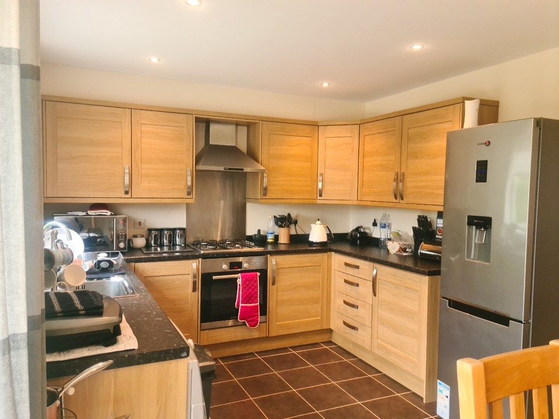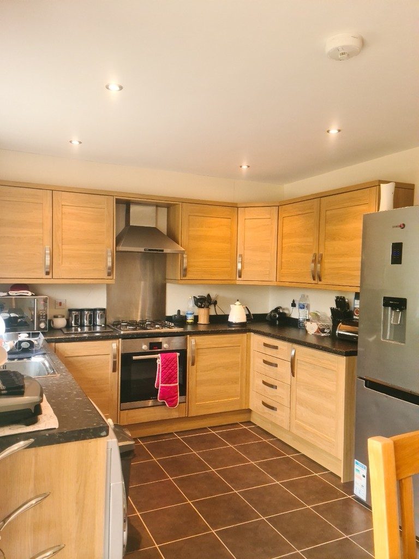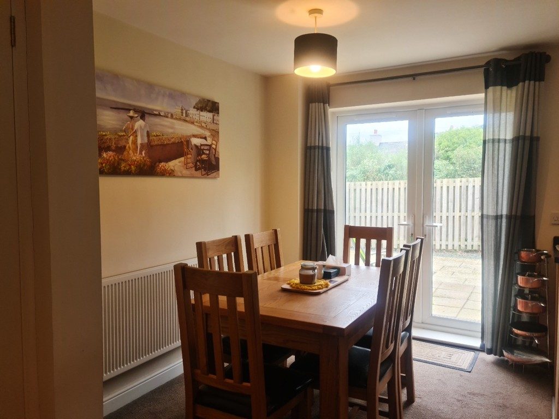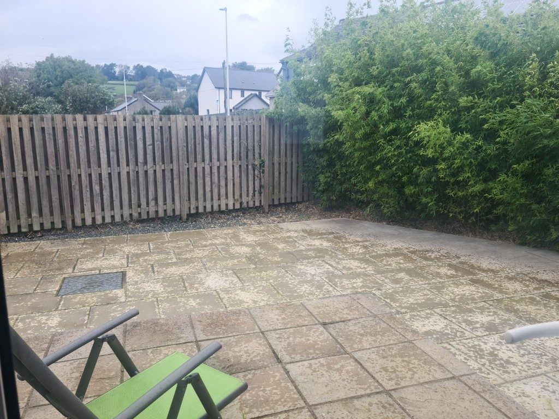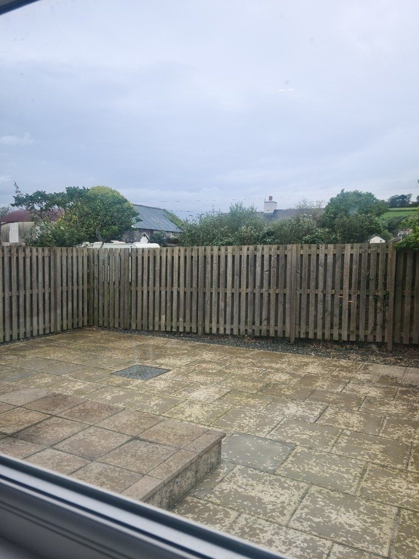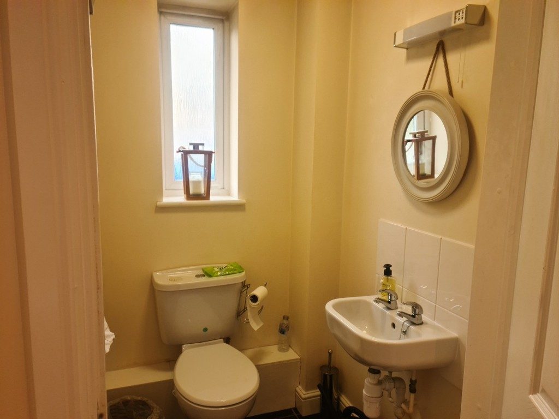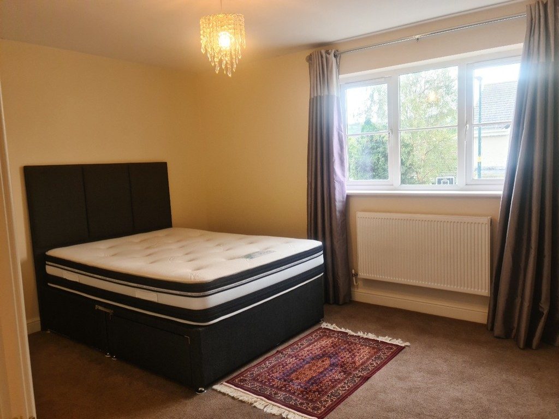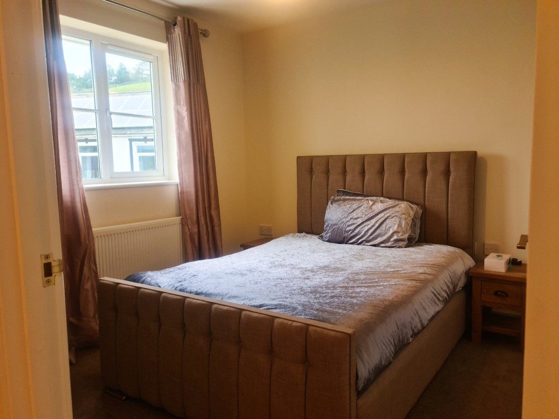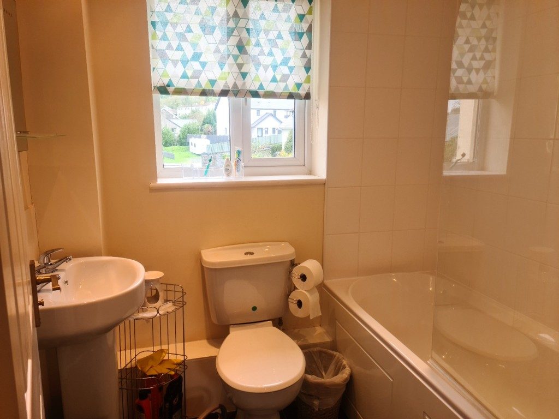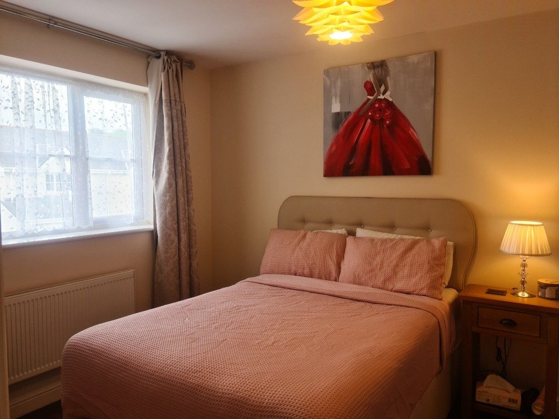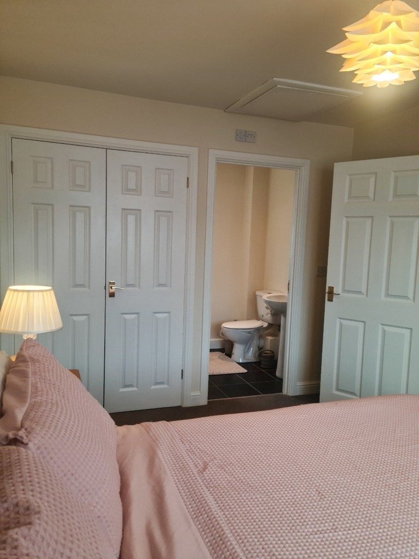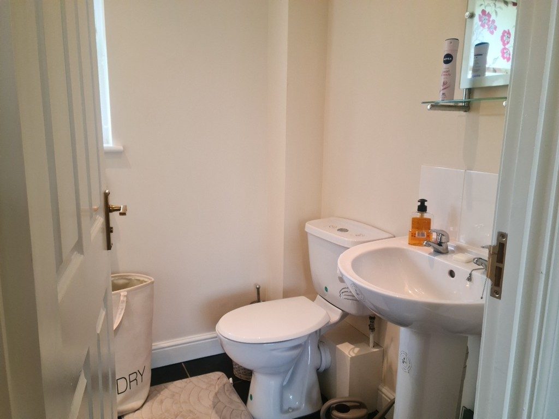9 Clos Llety Gwyn
DESCRIPTION Weolcome to this well presented three- bedroom semi- detached home, nestled in the heart of the well served village of Llanbadarn, only a mile or so from Aberystwyth town centre, the local schools, university and hospital as well as super markets and petrol station. ENTRANCE PORCH As you approach this lovely property, a tarmac … Continued
-
DESCRIPTION Weolcome to this well presented three- bedroom semi- detached home, nestled in the heart of the well served village of Llanbadarn, only a mile or so from Aberystwyth town centre, the local schools, university and hospital as well as super markets and petrol station.
ENTRANCE PORCH As you approach this lovely property, a tarmac pathway leads you to a storm porch with a white UPVC front door.
HALLWAY The hallway has stairs rising to the first floor, a door to the downstairs toilet and a door to the lounge. Radiator and power points.
DOWNSTAIRS W.C 4′ 8" x 4′ 0" (1.44m x 1.24m) The downstairs W.C is to the front elevation of the home and has an opaque glazed window. The suite consists of a W.C and sink unit with light and shaver point over.
RECEPTION 1′ 6" x 0′ 7" (0.48m x 0.20m) Double glazed UPVC picture window to front elevation. Recessed downlighter to ceiling. Understair storage. Open archway to
OPEN PLAN KITCHEN/DINER 10′ 0" x 16′ 7" (3.06m x 5.07m) Double glazed UPVC patio doors to rear of homeprovide access to the garden. A range of contemporary fitted kitchen units with rollmop work surfaces, the kitchen looks almost brand new and has been really well looked afterby the current owner. Space and plumbing for a full height fridge freezer, washing machine and dishwasher, Contemporary tiles to floor.
STAIRS LEADING FROM HALLWAY TO SEOND FLOOR
LANDING Access to insulated loft space.
Communicating doors to;MASTER BEDROOM 12′ 10" x 9′ 1" (3.92m x 2.79m) Double glazed UPVC windows overlooking front elevation. The bedroom is equipped with a built-in double wardrobe, providing ample storage for clothing and personal items. A loft hatch in the bedroom provides access to a second loft space.
EN SUITE SHOWER ROOM 5′ 3" x 9′ 1" (1.61m x 2.79m) The en-suite bathroom has a double glazed UPVC window overlooking the rear of the home. The suite comprises a low flush W.C, walk in electric shower with glazed screen doors and a white basin. Ceramic tiled walls and floor.
FRONT DOUBLOE BEDROOM 28′ 8" x 3′ 11" (8.75m x 1.20m) The front double bedroom benefits from a double glazed UPVC window that overlooks the rear elevation. Built-in double wardrobes.
BEDROOM THREE 9′ 9" x 9′ 9" (2.98m x 2.99m) Double glazed window to the rear elevation with views of the garden and beyond.
REAR GARDEN The rear garden is laid mostly to patio, the perimiter is fenced and walled for privacy and security.
SIDE GARDEN The side garden is mostly laid to gravel with a patio pathway leading to the side gate- allowing access to the garden without going through the property itself.
£285,000
3 2 1
- SEMI DETACHED
- 3 BEDROOM
- EN-SUITE
- GARDEN
- GARAGE
- VILLAGE LOACATION
- CLOSE TO SCHOOLS AND SHOPS
- 5 MINUTE DRIVE TO ABERYTSWYH TOWN CENTER
Related Properies

